Academic Space Projects
In Progress
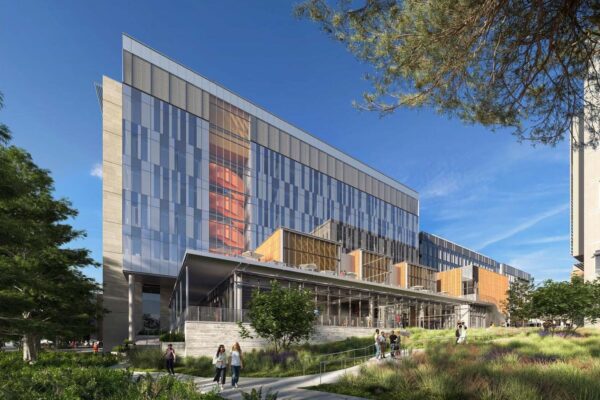
Engineering Discovery Building
When completed, the Engineering Discovery Building will provide approximately 212,000 gross square feet of critically needed research, teaching, and collaboration space for the Cockrell School of Engineering. The building will be the home for two CSE departments; The Hildebrand Department of Petroleum and Geosystems Engineering (PGE) and The McKetta Department of Chemical Engineering (ChE).
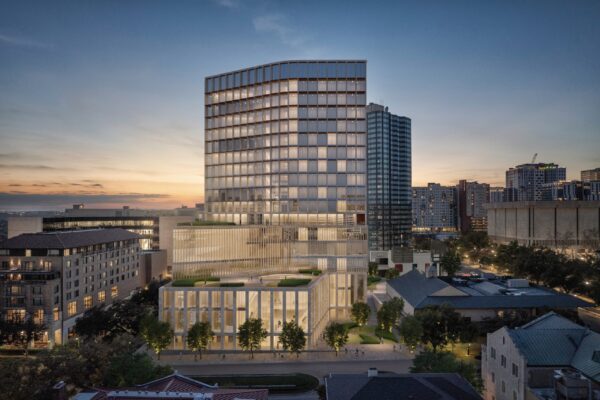
Mulva Hall
When completed in Fall of 2028, the $425 million Mulva Hall project will dramatically enhance the McCombs School of Business by creating a “business neighborhood,” relocating the school’s undergraduate classrooms and faculty offices to a state-of-the-art facility adjacent to the school’s graduate and executive education buildings at Martin Luther King Jr. Boulevard and Guadalupe Street. The project is designed to align the business school’s facilities with its position as one of the top business schools in the country. The 17-story, approximately 439,982 GSF, new academic building will be located on a site bounded by West 20th Street, University Avenue, West 21st Street, and Whitis Avenue.
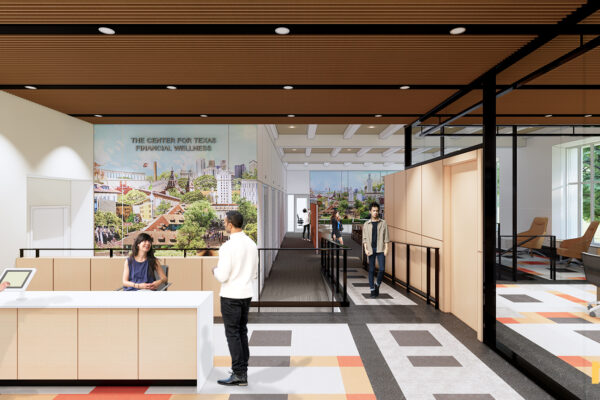
Student Financial Wellness Center
Coming in 2024 within the historic Main Building and adjacent to the Texas One Stop, The University of Texas at Austin Student Financial Wellness Center will provide each Longhorn with the financial literacy and financial wellness counseling, programs, and resources to develop the knowledge and skills to make positive choices throughout their time on the Forty Acres and for the rest of their lives.
Completed Projects
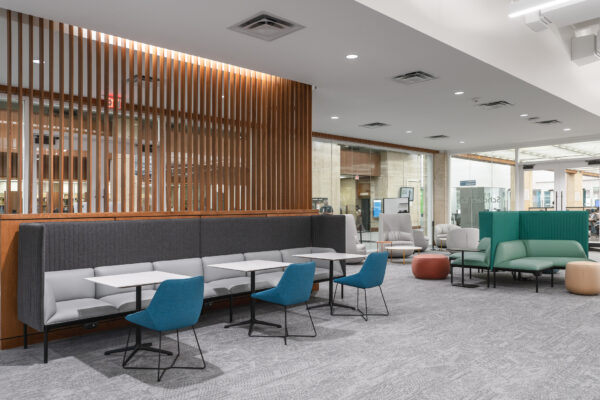
Digital Scholarship Lab at PCL
In rethinking the idea of what library space could be, the newly completed Digital Scholarship Lab at The University of Texas at Austin Perry Castaneda Library provides 13,000 square feet of dynamic space in a central location to support the creative and collaborative efforts of UT researchers. The project merges access to traditional and digital resources within a warm, vibrant, and light filled space creating an environment for thoughtful group discussion and work across disciplines.
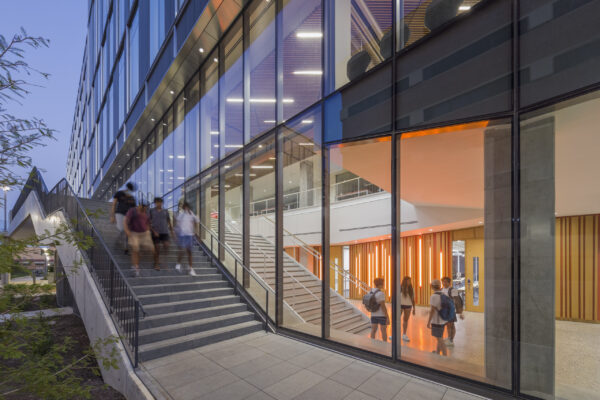
Gary L. Thomas Energy Engineering Building
With world-class petroleum, chemical and mechanical engineering programs, over 20 energy-related research centers and a location in the heart of the nation’s most energy-producing state, The University of Texas at Austin has already firmly established itself as the energy university in the U.S. But, through the years, the only missing piece has been the existence of an impressive facility that can bring the campus together in pursuit of innovative solutions to the energy challenges of the future. Until now.
GLT Energy Engineering Building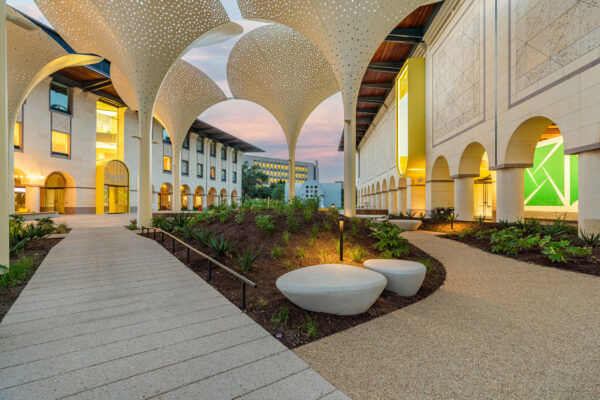
Blanton Museum of Art Grounds Redesign
The comprehensive grounds redesign will unify and revitalize the museum campus, which is approximately 200,000 square feet and contains two buildings and Ellsworth Kelly’s “Austin,” through architectural and landscape improvements.. The new grounds initiative will reinforce the Blanton’s dual mission to serve university and city communities via improvements at the northern and southern gateways to the museum site: at the end of Speedway, the landscaped spine of the UT campus traveled by thousands of students a day; and at Martin Luther King Jr. Boulevard, which forms UT’s southern boundary with Austin.
New Grounds Initiative at Blanton Museum of Art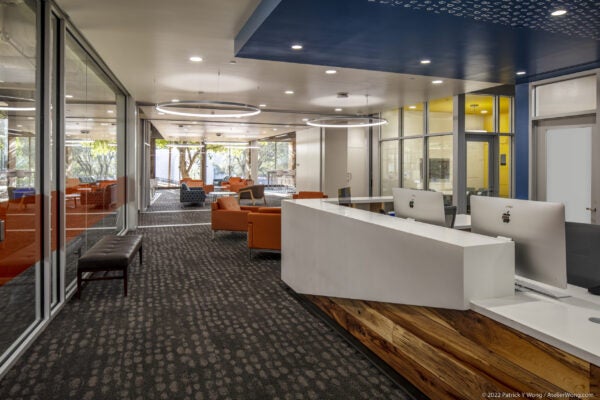
The College of Education Student Services Renovation on SZB 2
The renovation of the Sanchez building creates a welcoming and visible entry for the ‘one stop shop’ of student advising, counseling, and IT help desk as well as a new student lounge for collaboration. The creation of the student lounge and student services center emphasizes and integrates the work of students, providing collaborative spaces for academic learning and ready access to the services students need.
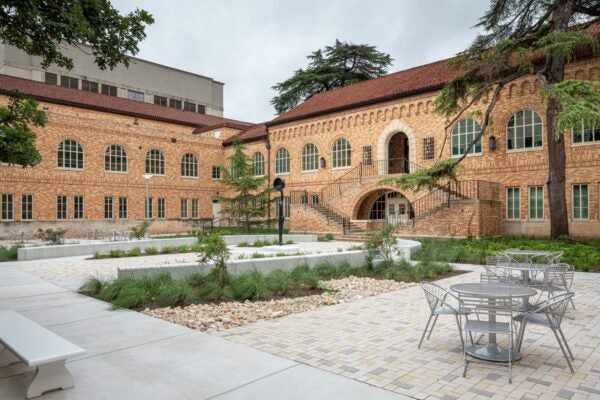
Anna Hiss Gym Courtyard
As part of the Anna Hiss Gym renovation project, the courtyard directly adjacent to the building was renovated to provide an intimate outdoor space for students, faculty, staff, and visitors to campus. The project provides updated landscaping, new hardscape, as well as outdoor plazas with furniture and seating. The central feature of the space is the Sentinel IV sculpture from the renowned artist Simone Leigh.
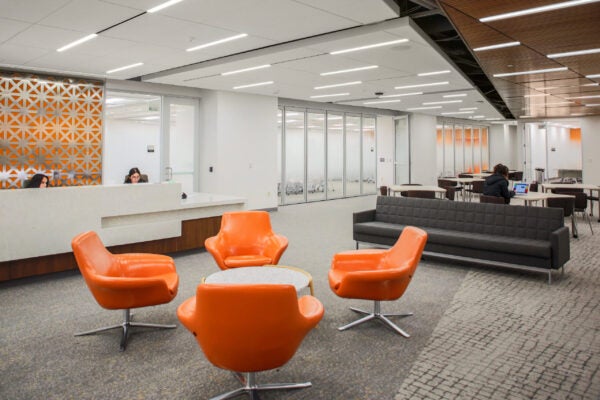
The Student Success Outcomes Project on FAC2
The Student Success Outcomes space provides a variety of areas for students to interact with recruiters and includes interview rooms, advising offices, meeting rooms and classrooms, as well as a hospitality area for visiting recruiters.
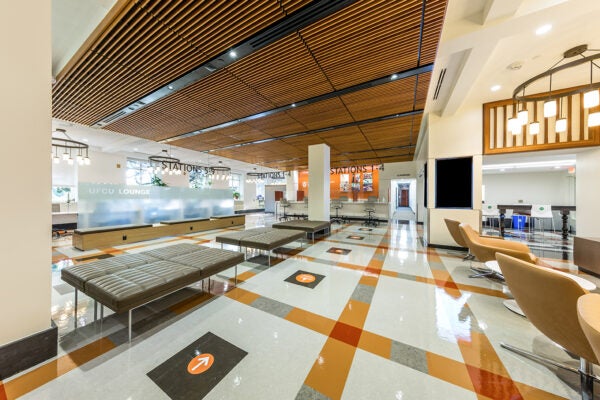
Texas One Stop
Texas One Stop will help remove the barriers of navigating multiple offices located across campus and help make it easier to access enrollment services in one central location.
Texas One Stop for Enrollment Services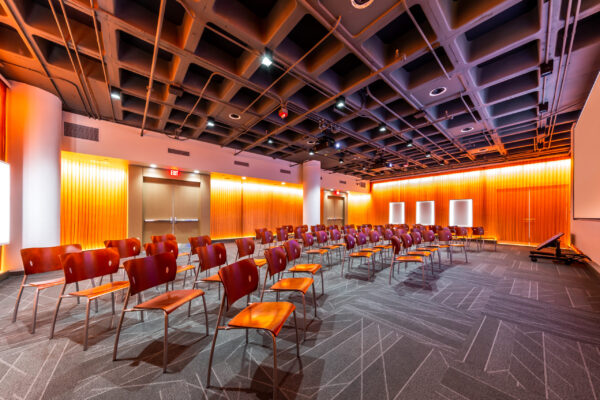
Admissions Welcome Center
The Admissions Welcome Center serves as the front door to the university for prospective students and their families on campus.
Admissions Welcome Center Relocation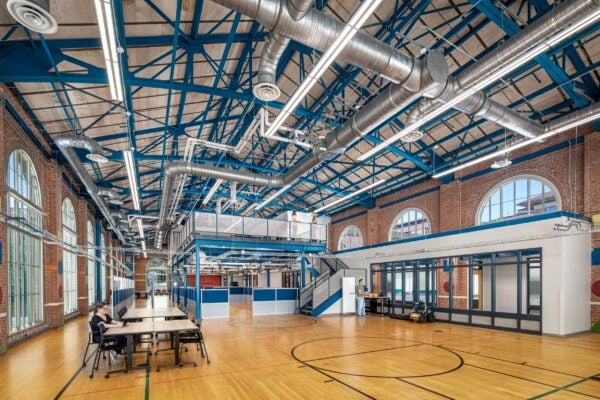
Anna Hiss Gym
Anna Hiss Gymnasium will house collaborative robotics research as well as Fine Arts’ School of Design and Creative Technologies.
Anna Hiss Gym